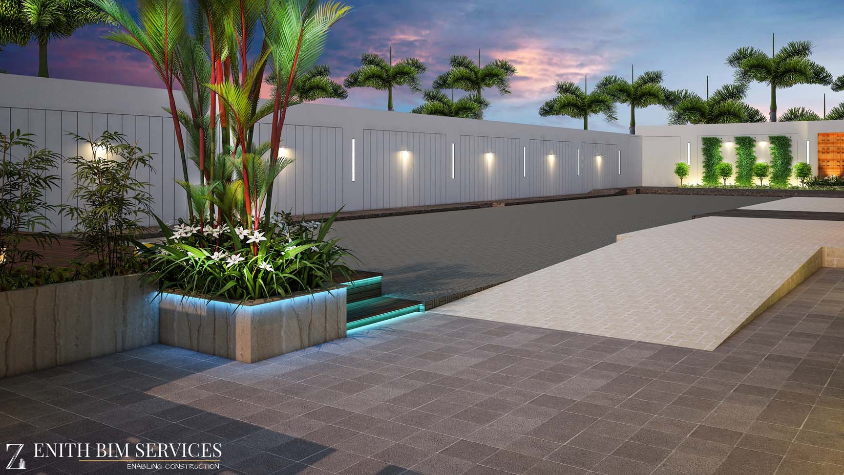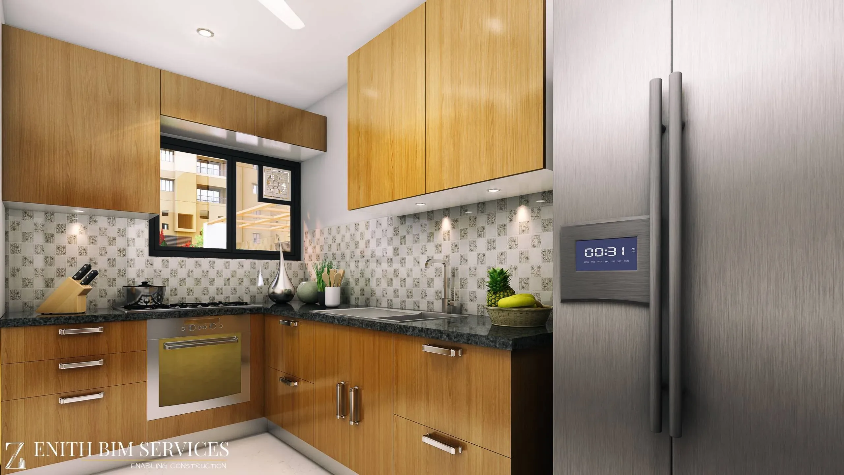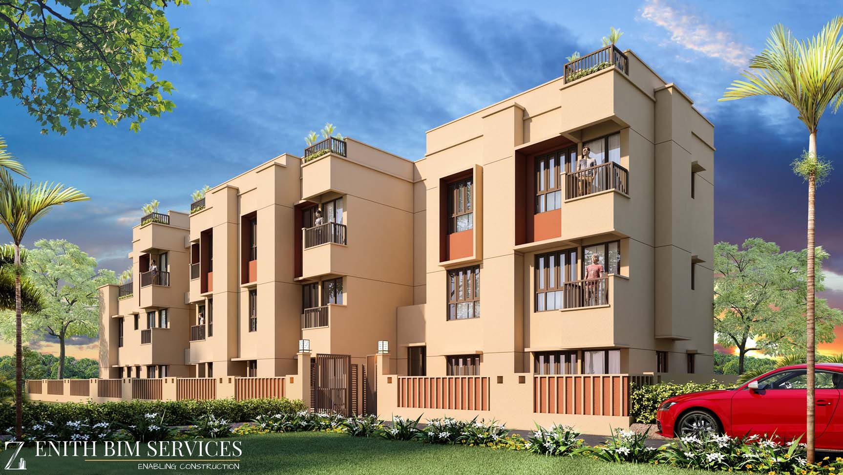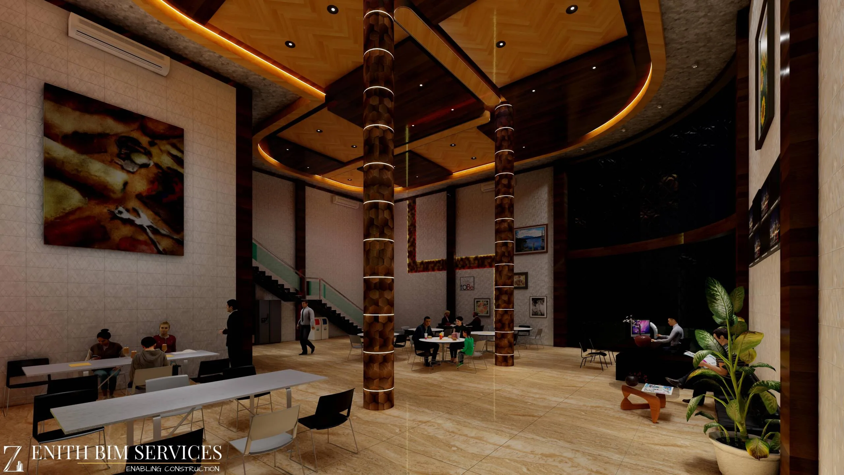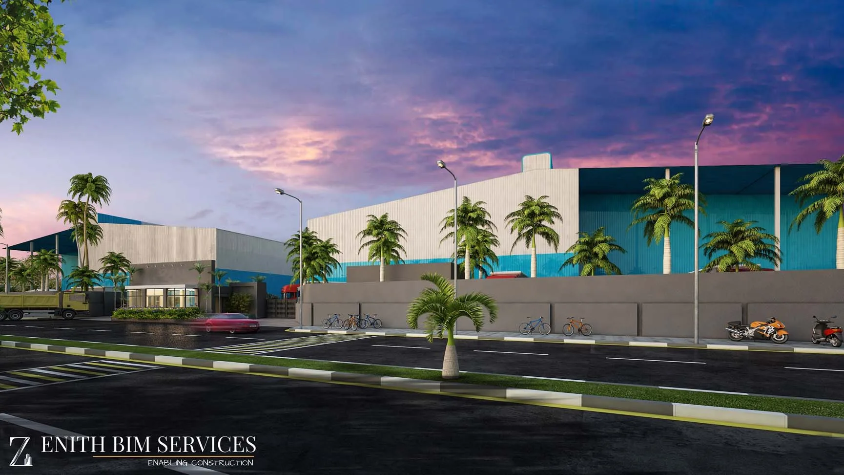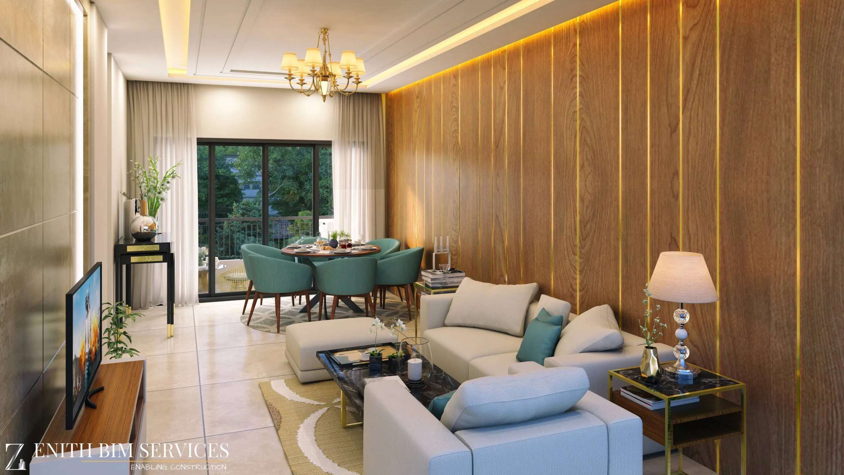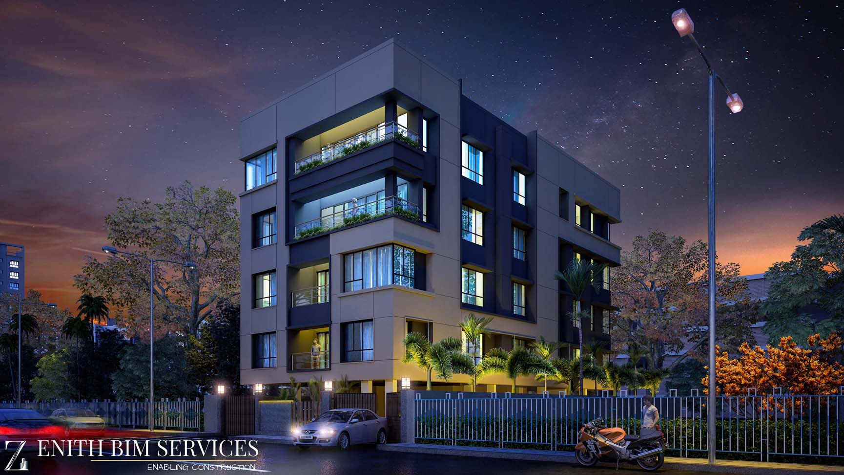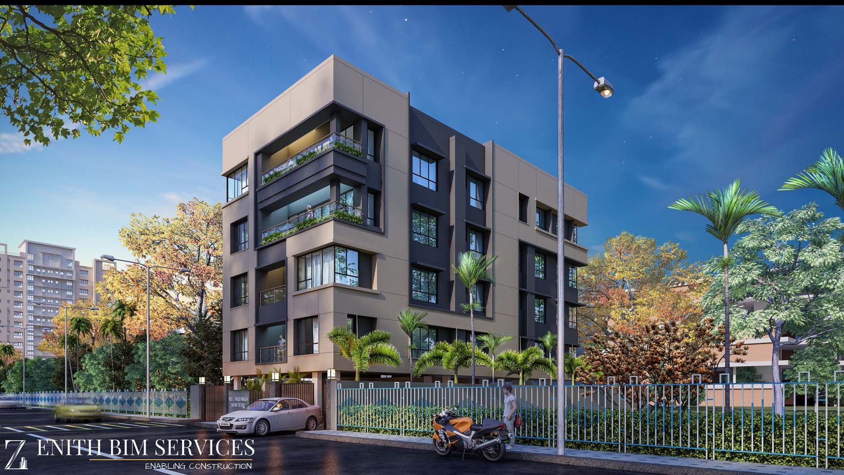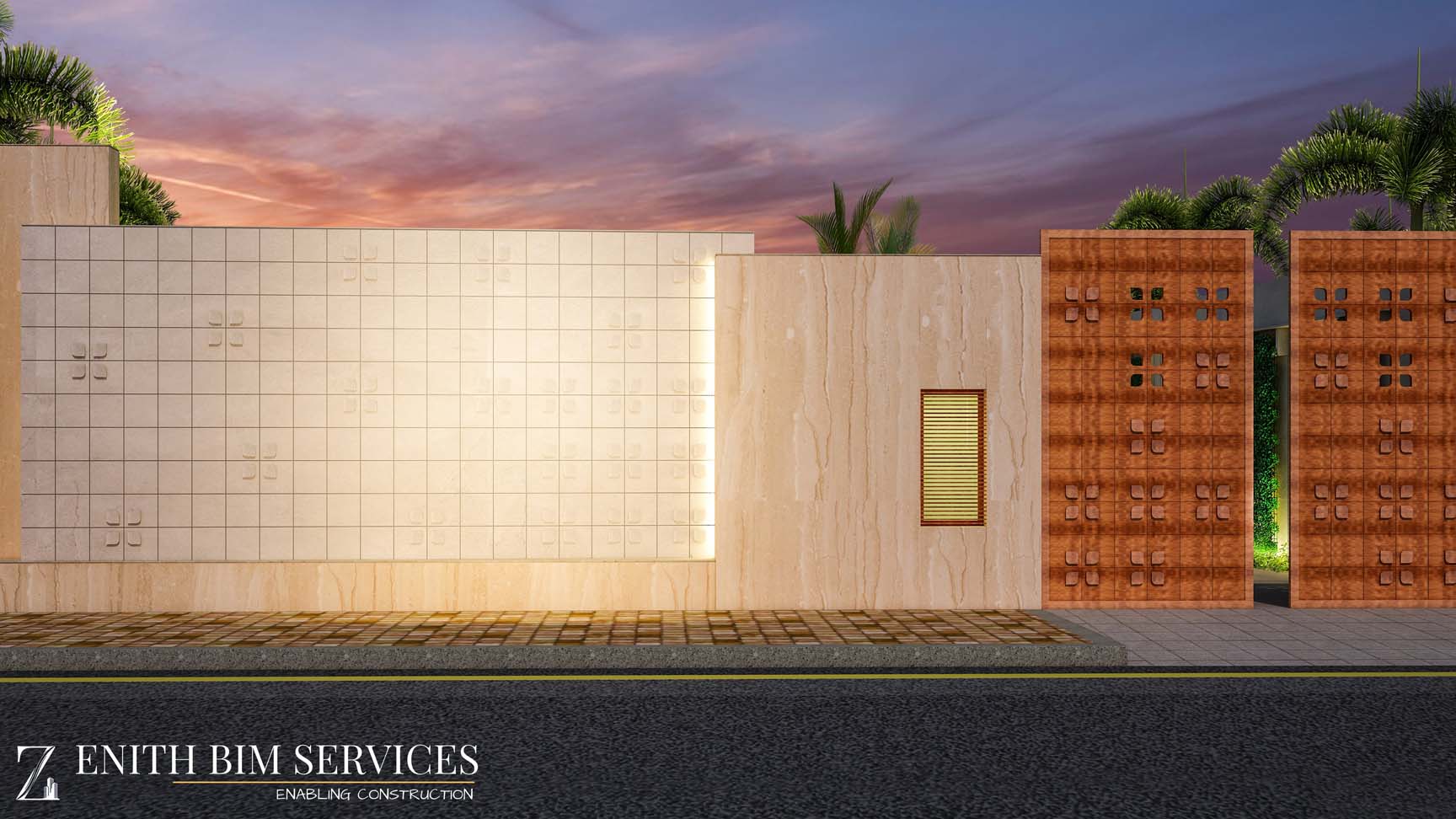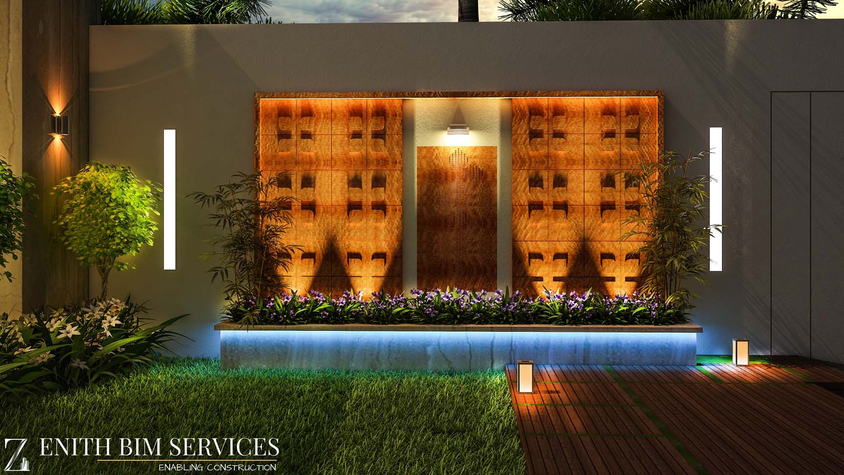
[ main principes ]
A Sketch of Each Detail
Detailed 3D models can accurately represent architectural features, structural elements, and interior design elements, ensuring that the final home meets the client’s specifications. We will deliver you precise designs of the interiors and exteriors of your building with complete precision.
3D Visualization
Visualization tools within BIM software allow users to apply realistic textures, lighting effects, and landscaping elements to the model, creating photorealistic renderings of the building's exterior and interior spaces.
Individual Project
The fundamental philosophy of our 3D Arch VIZ services is to deliver the highest-quality designs to our clients with top-notch accuracy and precision. We ensure that there is no room for error while designing a building.




